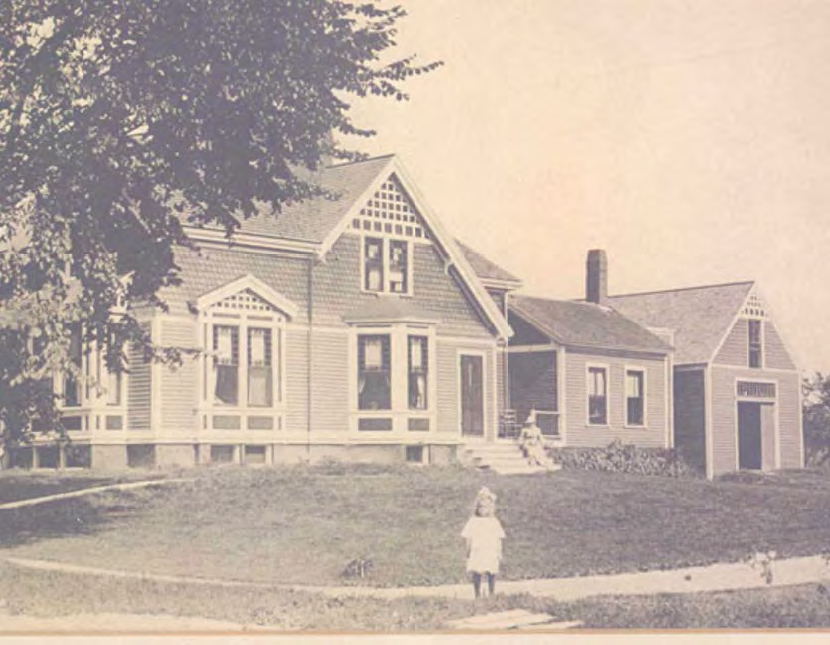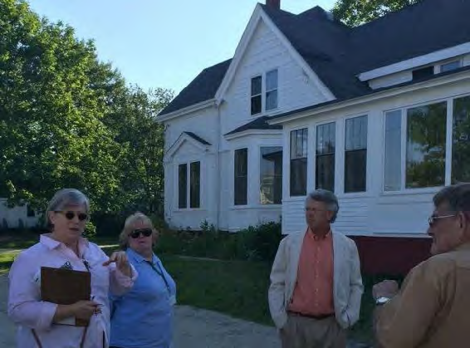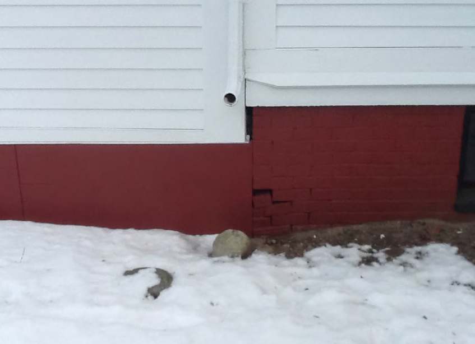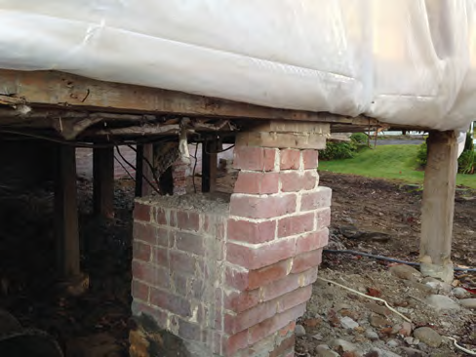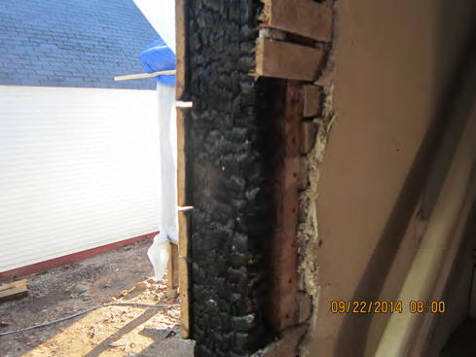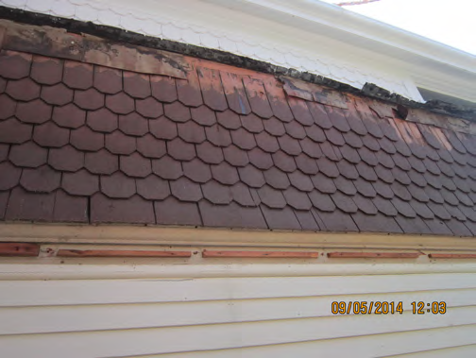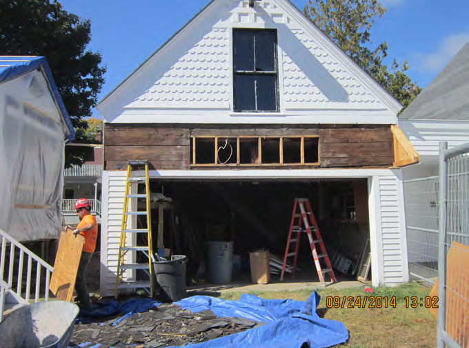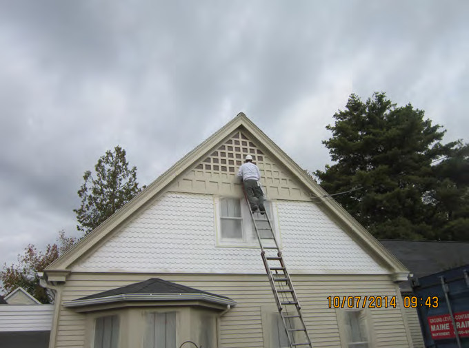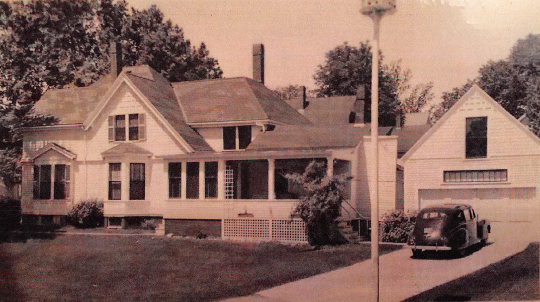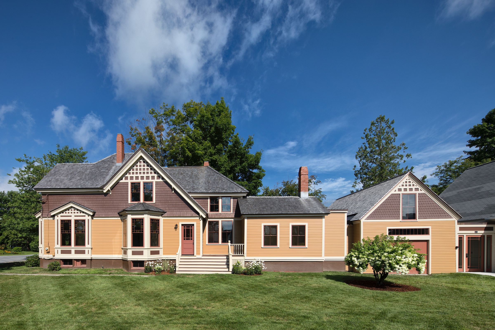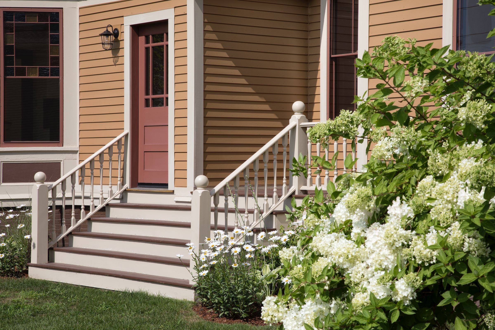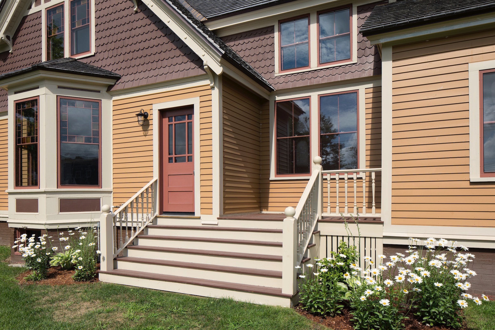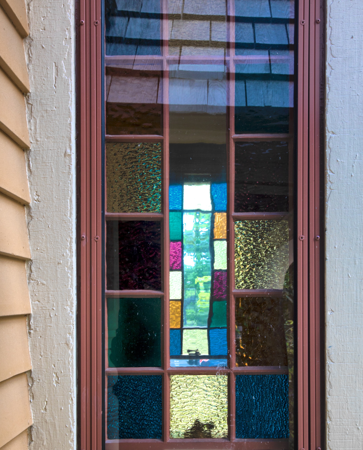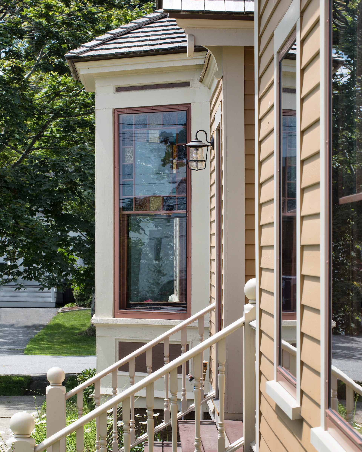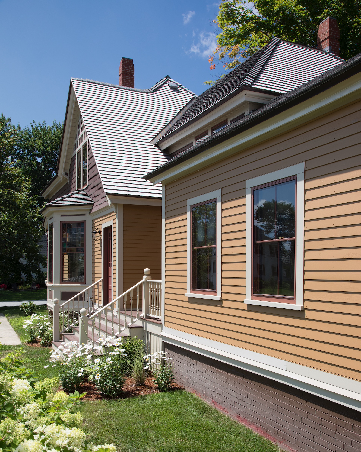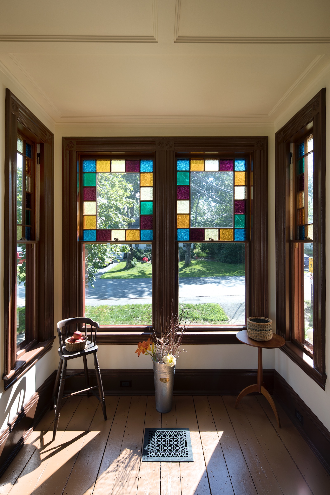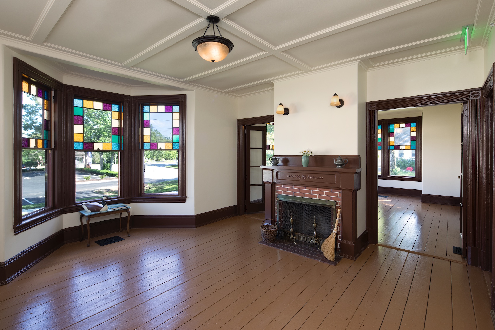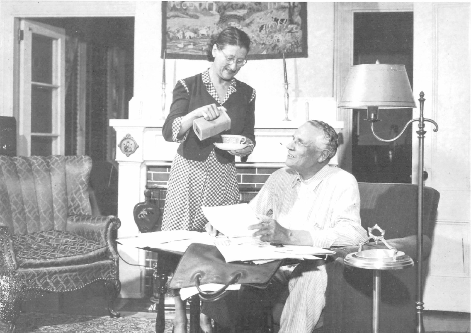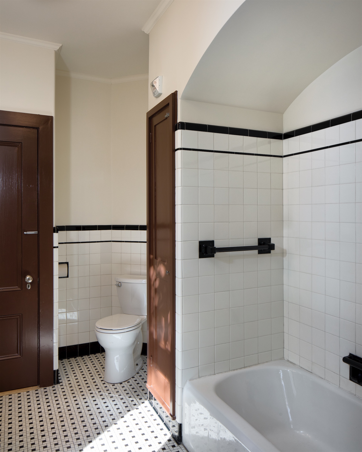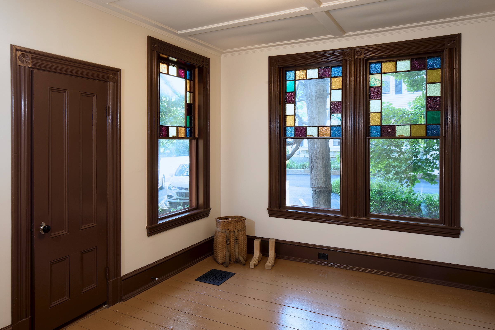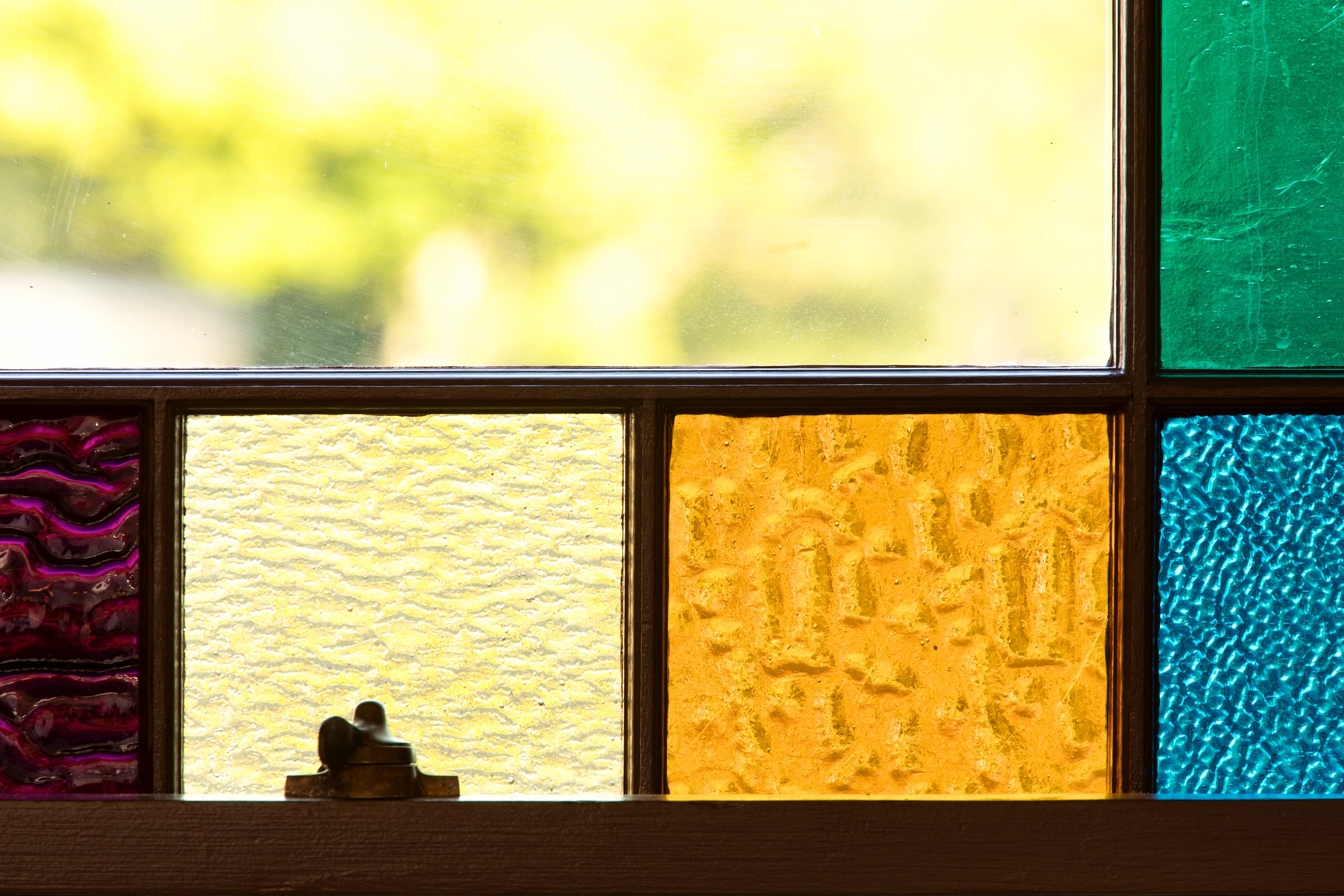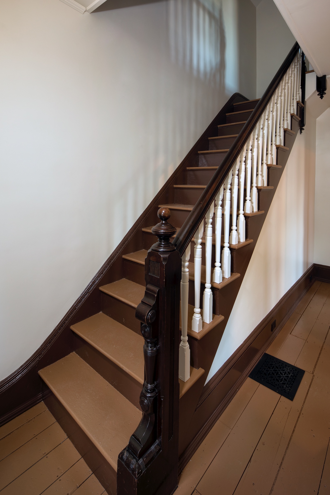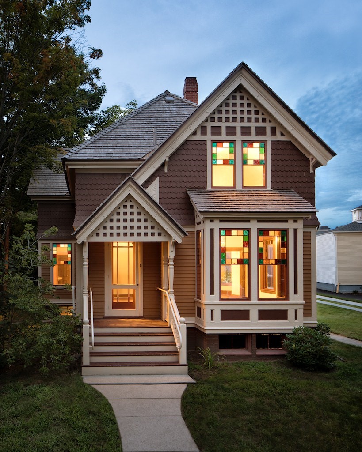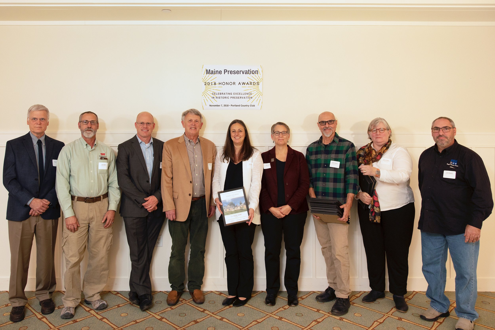Just a few blocks from the flagship L.L. Bean store in Freeport sits an unassuming Queen Anne style house at 6 Holbrook Street. Built in the late 1880s for businessman F.W. Nichols and designed by noted Portland architect Francis Fassett, the house was described by a local newspaper as, “one of the handsomest homes in Freeport….” The home featured distinctive Victorian windows with colored glass, a carriage barn, wood-shingle roof, multiple porches, and a five-color earth tone paint scheme. In 1912, the home was purchased by Leon L. Bean and his wife, Bertha. That same year, “L. L.” invented the iconic Maine Hunting Shoe, the product on which the company, L. L. Bean, was built.
No. 6 remained in the Bean family until it was sold in 1968. In 1987 L. L. Bean re- purchased it for office and storage space and in 2005, a modern addition was built to accommodate the company’s corporate archives. The house was used for collection storage as the company began planning an intensive restoration.
The Leon L. Bean Home had changed considerably over more than a century. Several additions and porches altered the east, west and south sides of the house; some were poorly-constructed while others detracted from the building’s original character. The original polychromatic exterior colors were hidden under multiple layers of white paint and the distinctive window sashes with borders of colored glass had been rebuilt with three lights of clear glass.
With careful guidance from architects and consultants specializing in historic preservation; assistance from the Freeport Historical Society and the town’s Project Review Board; and information gleaned from family photographs, L. L. Bean decided to restore the building to the way it looked when the Bean family first occupied the house.
Work began in 2007 with the completion of a historic structures report and concept programming. The first phase focused on the exterior and was completed in the fall and winter of 2014-15. This included the removal of post-1917 additions; reconstruction of the east porch, missing doors, windows and two missing chimneys; a new eastern white cedar roof and copper flashing; clapboard and shingle restoration; foundation repairs; stabilization of the carriage barn; and new exterior paint in the original color scheme. Windows were also restored to their original appearance with reconstruction of the colored glass borders of the upper sashes.
Phase II, finished in late 2016, included the exterior restoration and interior rehabilitation of the carriage barn for use as the Center’s orientation space; basic restoration of the primary first floor public rooms; new gallery spaces; and construction of a new main entrance vestibule between the carriage barn and the Archives.
As a result of this 12-year effort, the Leon L. Bean Home & Archive Center now offers an accurate glimpse into the life and times of Leon Bean and his family, and into the distinctive style of the architect Francis Fassett. The restored Leon L. Bean Home stands as a shining example of historic preservation and is once again a proud symbol of Freeport’s historic and architectural heritage.
